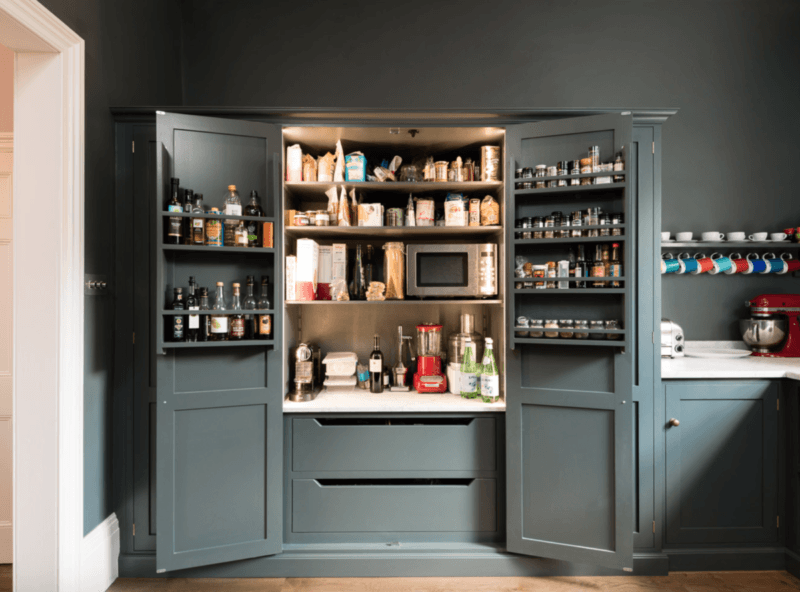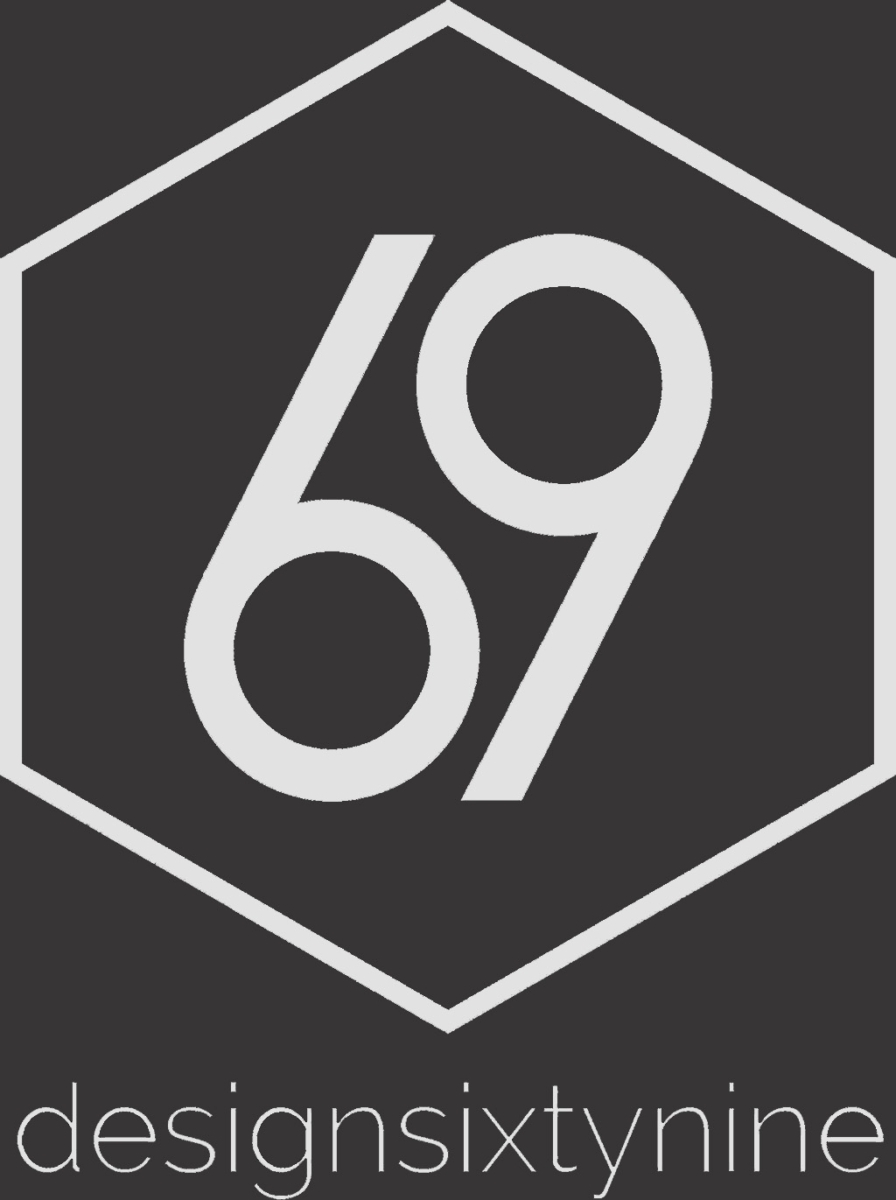As those of you who follow the blog know, we are in the very early stages of renovating the back part of the house. Plans passed, we are now the process of organizing ourselves before we start trying to find a builder. Last week I showed you a pimped-up floor plan of how the new layout of the house will look when it’s finished. This week, I got over excited and have been kitchen planning.
Both Brian and I have been chatting about what we would and wouldn’t like for some time now, with both of us pretty much agreeing on everything. Yay! To be fair to Brian, he has been pretty patient as he gets bombarded with Pinterest images quite regularly and is often forced to make on the spot decisions when he least expects it. I like to keep things exciting.
Now, I know that the kitchen is a long way down the line, but I like to have an idea of how things are going to look early on in the game. You may have already guessed this from the living room and bedroom posts. Also, because I’m a total cheapo, I like to be able to bargain hunt as early as I can. Months of online window shopping and envious Instagram scrolling have led me to take action. I needed to firm up these plans, so that I could see if it’s what we really wanted. And, after my last two extension drawings (here and here), it turns out they really help Brian to visualize the end goal as well. Anything that pulls him into the excitement of it all, is okay by me!
So, I did a drawing.
Kitchen Planning; Inspiration.
Before I go into our plans, here are a few of the images that both Brian and I REALLY liked. It isn’t always the full image that gets us. Sometimes, it’s just the wee details…
Like this Pantry. Or as Brian calls it, his “special cupboard”. I’ve seen this in a few magazines and think it would be an ideal solution for hiding everyday crap that you don’t really want to see.

Then there’s this. The opposite side of the spectrum; a cabinet to store all the crap that you want people to see. I have lots of crap that I’m happy for people to see.

We are both very much traditional in our kitchen tastes and the style of deVOL kitchens seem to absolutely fit the bill, if not the budget.
We love the simplicity of this kitchen. The cup-handles and latch closings are perfect, as is the skirting around the bottom. This is a feature we definitely want to include in our kitchen. We are both keen on the colour of this one too.

A little closer to our budget, is this Ikea kitchen. That isn’t why I’ve included it though. Another of our ‘wants’ is a clean line of drawers, rather than cupboards. I don’t think anyone does this better than Ikea as they have so many internal features to mix and match. We both feel that drawers would be a much better use of the space. We both love the tap in this image too…luckily, also Ikea. Yass!!

Image via Pinterest
Then there’s this image. It can just get in our house now. That is all.

Kitchen Planning; Our First Draft Plan
Taking into account all of the features we have pinpointed for our kitchen, along with a few details that we’ve discussed as possibilities, I drew up the first plan for our new kitchen.

Ta-Dah!
Still very much an ‘early stage’ drawing, there are quite a few areas that need discussion. The flooring, backsplash, design of the island unit and cooker hood all need to be planned out. We also need to find a glass display cabinet that we both love. I would love something vintage… like from an old shop or museum. I’m aiming to construct the island unit myself and plan on having a really solid looking butchers block style top with some sort of storage underneath. Not sure that we’ll paint the island the same as the kitchen though.
The lights are actually based on big industrial style Ikea ones that we keep eyeing up. I really fancy spraying them a colour. Not necessarily green.
We’ve already started buying accessories, all with a very retro feel. We both love Hornsea pottery and have managed to snag a few charity shop bargains already. This is the easiest and cheapest part of kitchen planning.
Can we just fast-forward to next year please?




Hi Malcolm, how do we contact you via email?
Thanks,
Callum
Any idea of the kitchen cabinet colors in the design pictured. I am redoing the kitchen in the spring and am hung up on the color scheme.
Jim (Mary-Alice’so dad) Clancy
Hello! thank you very much for following! We haven’t chosen a colour as we have yet to do anything about the extension. For now, we are thinking dark grey/black. I’m quite keen on Farrow and Ball ‘downpipe’ or ‘black blue’
I am on the same page about our kitchen….do you think that it would bé possible to customize IKEA drawers to look inset like the devol ones?
Thats kind of what we are planning doing. Won’t be doing the crossbars but certainly the vertical framework in between. 🙂
That sink is AMAZING, but I’m curious where do you set dirty dishes? I’m guessing just in the sink, but what about clean ones? Is there a built in strainer we can’t see?
Thank you! I’ve got my eye on a free standing white ceramic drainer, that sits over. 🙂
Please say your use of the word ‘backsplash’ was an accident and not in general use in the UK. I’ll go now (shuffles off muttering ‘splashback, splashback, splashback’)
Haha! Yes, that is the general term for it here
Do you mean you say it backwards like in America?!
I’ve always said ‘backsplash’, some of my colleagues say ‘splashback’…though after googling, the general consensus seems to be either is acceptable. Though I have to agree with you, the UK generally seems to be mostly ‘splashback’. I’ve said it so many times now, both sound bizarre. 😀