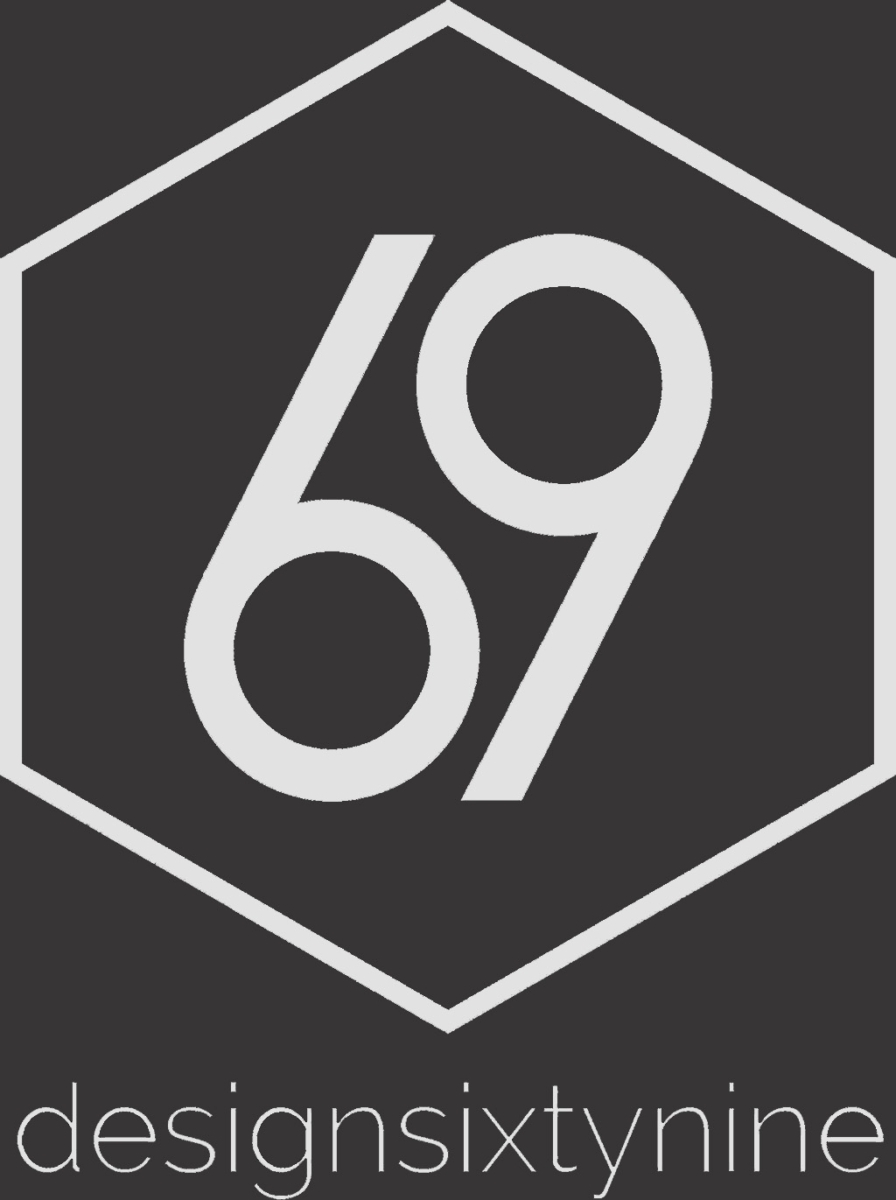Helllooooo!!
After a three week break, I’m back and ready to get back on it!
Whilst I’ve been away, I haven’t been sitting idle (apart from a week in Spain, where I was VERY lazy). Typically, holiday time (when I should really have more time to blog), has ended up being busier than the working year. To start, I’ve managed to get the shed emptied and demolished in preparation for the extension. However, on reviewing our current financial situation, we’ve decided to delay the start of it until Spring next year. Don’t worry though, there’ll be plenty to keep the blog going until then. Including a very exciting project that I’m hoping to be able to show you soon! I’ve also been busy producing artwork for an exhibition I’m taking part in, in August, which is very time consuming but something I’ve been wanting to get back into for a while.All very good, but none of it blog-worthy. Yet.
Anyway, now that you’ve heard the excuses for my absence, I’ll give you what you came for; housey stuff.
Stair and Hallway; Inspiration and Planning the upstairs Landing.
Yeah I know. I’m still planning.
Well, kinda.
Whilst I’ve been demolishing, painting, and planning, I’ve also been ‘doing’. The stair and hallway is well underway and should be completed within the next couple of weeks. I’ve sourced, shopped, and even constructed, so the plans are pretty much following through as… well, planned.
My initial starting point for the upstairs was the loft stairs/cupboard. It was one of the features that made me fall in love with the place, so I had to do it justice. Having stripped it back to wood (a hotchpotch of odd pieces, including a gorgeous old chest of drawers) I decided that I wanted to repaint, but leave some of the wood exposed. To see the before and to read more about the renovation, click here.
Inspiration
I didn’t have to hunt far to find images to inspire the look I wanted to achieve.


Having spotted these cupboard and drawer units in Oliver Bonas and similar in Anthropologie a few years ago, I knew that I wanted to do a mix of colour and wood, with an eclectic mix of hardware. Some of the panels on the upper part of the cupboard were a bit dodgy, so I planned to reframe and add quadrant moulding. I have already removed the plywood panel from the door front and have replaced it with frosted glass. The stairs themselves will be painted the same colour as the framework and used as shelving… I don’t intend on using the attic for anything other than storage so have no worries about ease of use.
Landing Plans.

Overall, I want the look of the stair and hallway to be slightly less formal than the downstairs. The decor should be quirky, to tie in with the cupboard, yet cohesive in relation to the rest of the hallway. Colours will carry through from downstairs, via the painted staircase, following through on to the cupboard. We both really wanted a traditional style crystal chandelier at the top of the stairs, which I think will link nicely to the slightly more formal downstairs. I plan on extending the gallery wall upstairs and really filling it up with a mix of original artwork and vintage style typography prints.
As for accessories, see the pic below.

These are all pieces that I already have. I love a vintage globe, and have a few in the attic. For now, I’ll only display one, but I think I’ll make more of a feature of them when the second bedroom is ready. The big brass tray is actually a table top, but I plan on using it purely for decoration. The rug, I’ve had for years but never had the opportunity to use. It’s a little big for the hall, but I don’t care! I love it, it’s getting used.
Oh! …and plants. A mix of faux and real. Lots of plants.
I promise, this will be the last of the stair and hallway plans!! Less talk, more action is required. Cannot wait to get it finished and revealed!



Thanks for doing the planning posts. One of these days I’ll be doing a new place myself, so really like seeing how you do it, not just the spectacular final results, but the thought process along the way
Looking at this after having already seen the reveal feels a bit like looking at test questions after already seeing the answers. I like your final cabinet better than the inspirations, and think it plays well with the dresser in the bedroom. And that inky blue carpet is a perfect color. Do you still feel it’s too big? In the later photos, it seems to fill the space well.
.